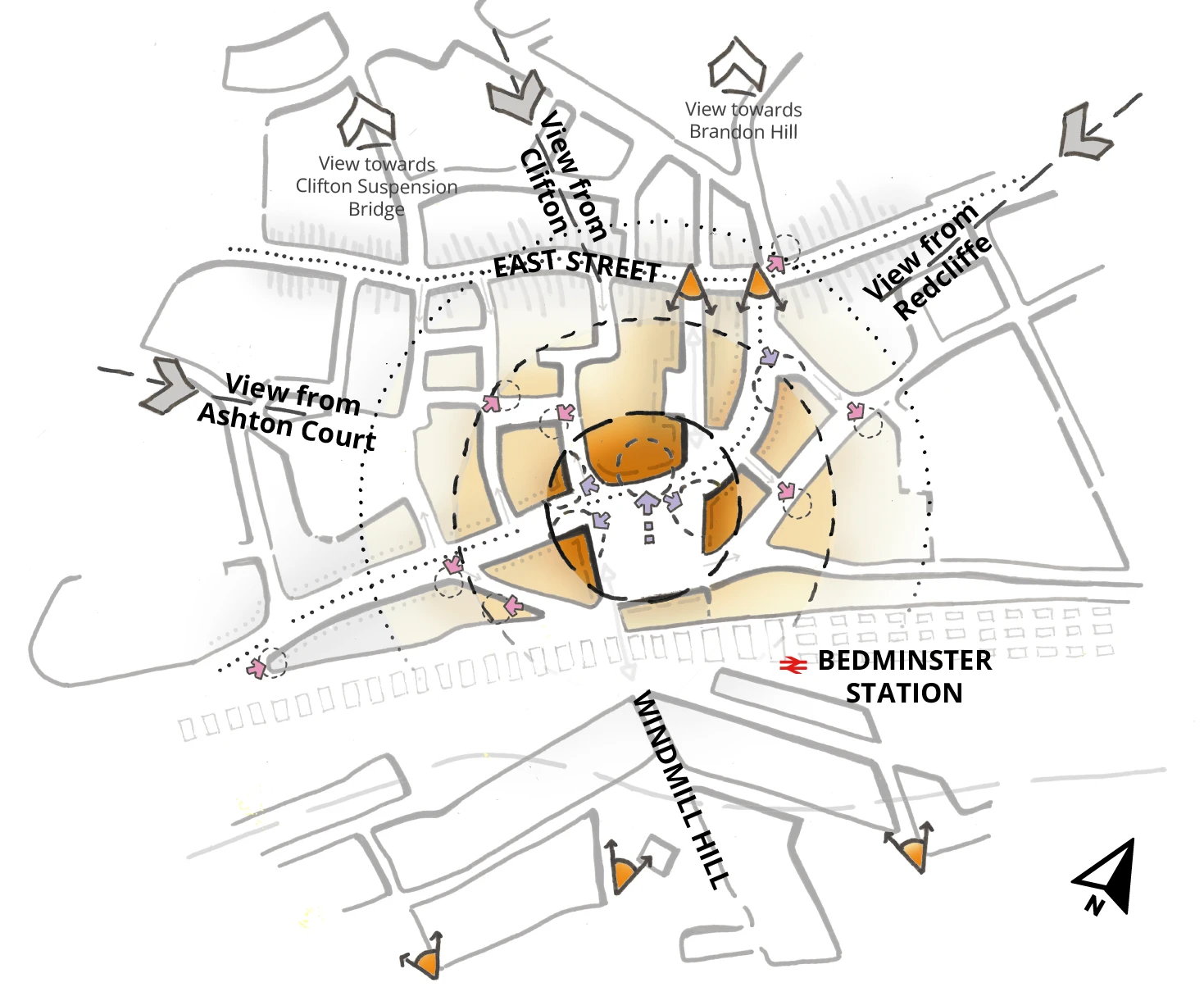A legible place
Understanding places can be thought of at different levels:
- The experience at street level and enhancing the quality of corners, junctions, transport hubs and public spaces.
- Local views within the neighbourhood from East Street and Windmill Hill to the Green and Bedminster station.
- City wide views where appropriate architecture offers the opportunity to identify Bedminster town centre, East Street and Bedminster station on the skyline.
Key objectives
Design
Building elements should express a threefold design, focusing on the base and street level, then the mid and top divisions. To create uncluttered streets for people, parking and servicing should be discreet, within or below a city block. Limiting parking provision will need to be accompanied by parking management arrangements on nearby residential streets.
Legible corridors
East Street and Dalby Avenue form key corridors. Well-designed spaces and buildings will help wayfinding and unlock gateways in the new neighbourhood.
Massing
Massing (density and height) should understand the Windmill Hill ridgeline, surrounding tall buildings and key city landmarks from key views. This should foster an improved legibility and sense of place. Tall elements should match focal points, such as corners or an open space, or be set back discreetly to not be overbearing.

Diagram taken from Bedminster Green Place-Making Framework (2019)
Framework quick links
Illustration: Diagrammatic only; not to scale or in proportion. All precedents and ideas are only one possible approach and do not preclude alternative approaches that address the same challenges.
You can read the full Bedminster Green Framework.