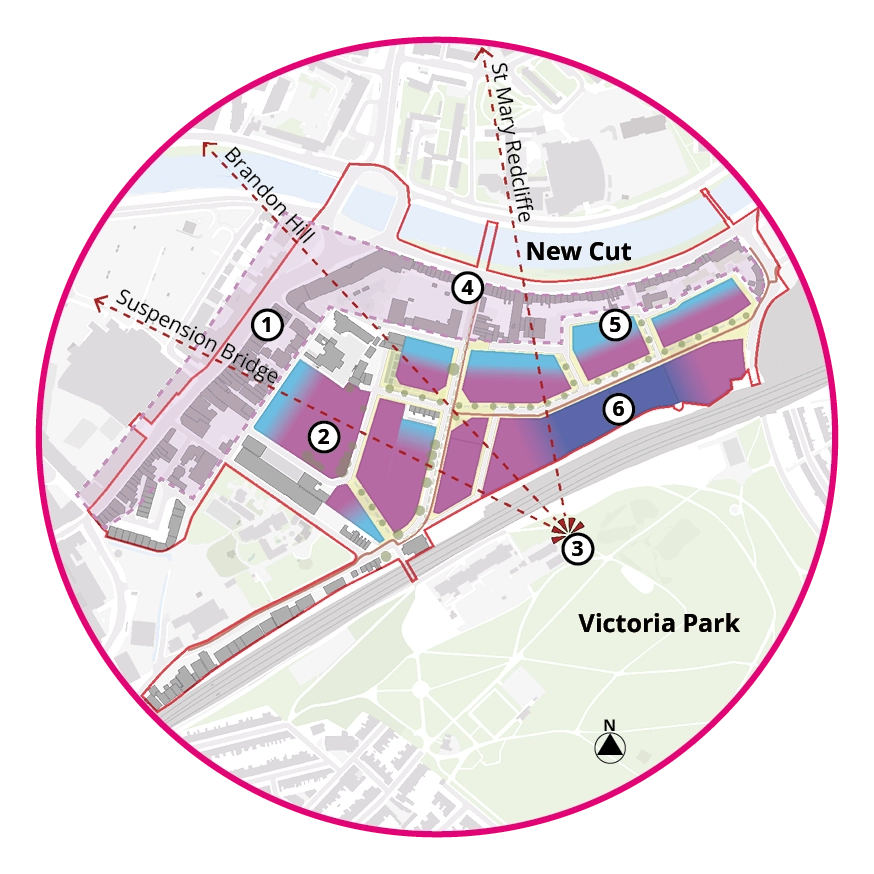Key objectives
Placemaking
- Deliver a new neighbourhood with a distinctive sense of place which is sensitively integrated into Bedminster.
- Make sure development proposals are appropriate in massing and scale to the surrounding public realm.
Enable development at optimal density
- Create new homes that meet local need in a highly sustainable location.
- Create employment space for a mix of existing businesses and growth sectors.
- Create viable development which can contribute to improving transport infrastructure and public realm.
- Contribute to regenerating the wider area and city wide objectives.
Protect character and key views
- Deliver designed proposals that are sensitive and integrated into the city streetscape and skyline.
- Protect key views to landmarks in the wider area.
The Whitehouse Street Regeneration Framework will enable development in the area while making sure development proposals are appropriate to the area in scale and protecting key views.
The regeneration area is well connected to amenities, jobs and transport connections. This means it is a sustainable site for a new mixed use neighbourhood where people have most of their day to day needs within a short trip from home without dependence on cars or building on greenfield sites.
The regeneration framework sets out key principles to make sure development happens at an appropriate scale. Some areas at the edge of site will have to be developed at a scale which responds directly to the prevailing height of the area.
In other areas it will be possible to build to an ‘amplified’ height of four to eight storeys. Where particular buildings sit in this range will depend on the context of the plot and the detailed design of proposals.
There is also an area that may be appropriate for taller buildings of more than eight storeys but these would need to be contextual and demonstrate high quality design.
Read the Whitehouse Street Regeneration Framework.
